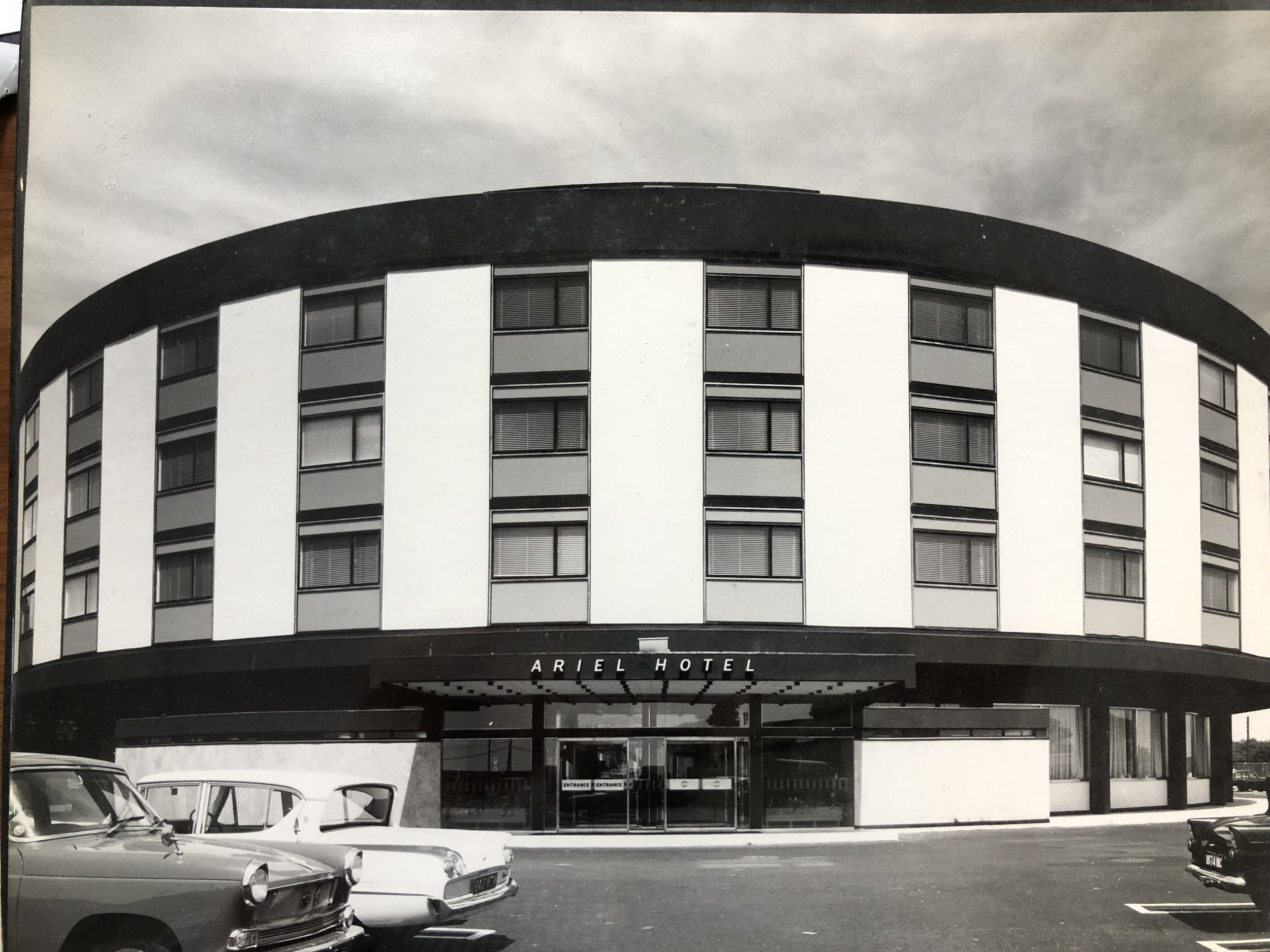Plans Submitted to Retrofit Pioneering Airport Hotel
As featured in BD Online, one of Britain’s first dedicated airport hotels will be brought back to life as plans have been submitted to retrofit and extend the existing building, while adding a new build aparthotel within the site boundary.
We have designed a substantial refurbishment to the Ariel Hotel at Heathrow, a pioneering Art Deco building opened by Her Majesty Queen Elizabeth II in 1960 and beckoning in the Golden Age of Flight. Our proposal will add an additional 113 hotel rooms within a two-storey extension, as well as restoring the façade to its original sleek character and removing subsequent low-quality interventions. In the footprint of the existing car wash and parking spaces, a 98-bed new build aparthotel has also been designed.
The hotel was built for J Lyons & Co in 1960 and designed by Russell Diplock & Associates. It was "Britain’s first significant airport hotel", and the first hotel to be built at 'London Airport' (as Heathrow was known up to 1966), its completion being timed to coincide with the opening of the Oceanic Terminal (now Terminal 3). According to a promotional fold-out brochure published by the hotel in March 1962, “In a sense the ‘Ariel’ is an ancestor of the great airliners… [and today] the name ‘Ariel’ is once more important in the world of flying. The Ariel Hotel, the first circular hotel in Europe, stands beside London Airport”.
Joe Maguire, our project architect, states: “The primary design concept is to restore the building to bring back its original sleek, symmetrical character. The broad black bands of the original design created the effect of the hotel appearing to float over the edge of the runway at Heathrow like a flying saucer, and ensured it was an immediate success, attracting air passengers from abroad. Interventions in the subsequent six decades have caused much of this history to become lost so one of our core design principles was to reinstate as much of the hotel’s former glory and glamour as possible.
“Our extensions, both upwards, and in the disused hand car wash to the rear of the building, seek to build on the glamour of the original design, but the standalone block has a more contemporary interpretation of the original building’s Art Deco influences,” adds Joe.
Our proposal seeks to:
rejuvenate the facades by replacing existing outdated cladding with a combination of black, white and dark grey panelling, matching the hotel’s original appearance
retain the existing building’s circular form with a two-storey, recessed extension that respects the street space and reduces visual impact
retrofit existing hotel to provide additional restaurant space, new function/meeting room and entranceway for aparthotel guests
reinstate a more usable courtyard at first floor level, including significant soft landscaping, and introduce a rooftop courtyard with raised planting and wildflower meadow
provide shade, shelter and reduce noise pollution through extensive landscaping
The neighbouring, new build aparthotel comprises a four-storey design that also takes cues from Art Deco principles. Its massing remains subservient to the existing hotel height but is animated by announcing corner elements and setting back the top storey of the centre block. Guests staying here can use a dedicated entrance and lobby, laundry and pantry.
Joe concludes: “A full planning application has now been submitted for this significant restoration and we hope for a positive outcome that will enable new travellers to enjoy this iconic piece of aviation history.”
Ariel Hotel was recognised by the Twentieth Century Society as one of its ‘Building of the Month’ icons, which documents outstanding buildings that have shaped the British landscape.



