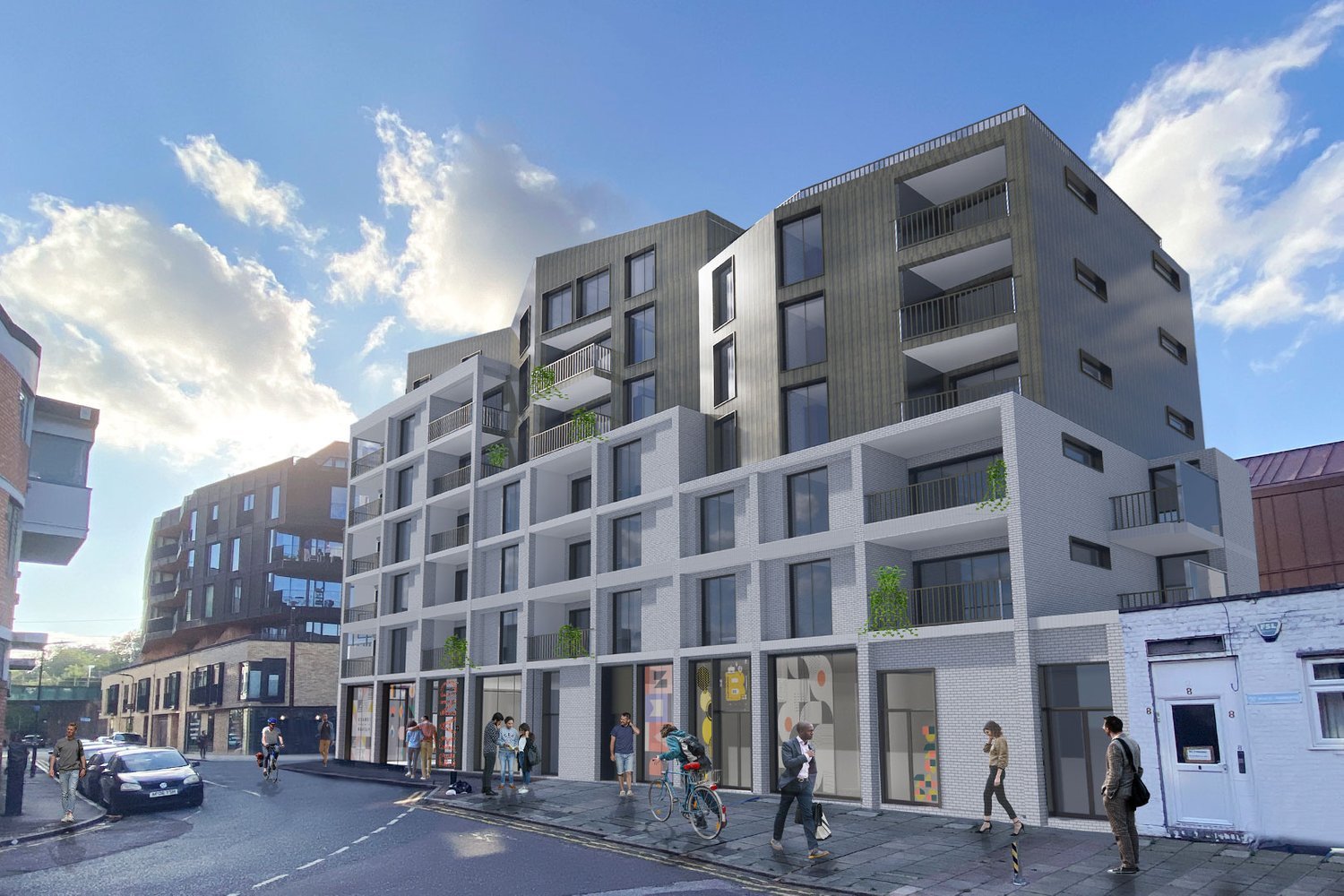Planning Application Submitted for Vibrant Mixed-Use Scheme in Hackney
Our design for a vibrant new mixed-use scheme in Hackney has been submitted for planning.
Situated on the corner of Lamb Lane and Gransden Avenue in the popular London Borough, the development proposal is for a high-quality mix of new private and affordable workspace nearby trendy Mare Street, as well as 32 one, two and three bedroom apartments, extensive communal landscaping, rooftop terrace and cycle storage. Our design has taken inspiration from the neighbourhood, which includes a mix of Georgian and Victorian terraces, industrial warehouses and post-War era factories.
Our director, Oli Lowrie said: “For Ackroyd Lowrie, and me personally, this site is a dream project. It’s a stone's throw from our studio, and in an area where I have lived and worked for over a decade. Not only is the urban fabric in this area an amazing mix of new developments, and crumbling Victorian warehouses and houses, but this site is in a conservation area, meaning we’ve had to push ourselves to design something of super high quality. As such, our proposal celebrates the mix of old and new, industrial and residential, and restores an active frontage at street level to enhance the connection between Lamb Lane, Mare Street and the nearby London Fields park.”
Featuring a material palette of bronze cladding, light grey brick, bronze windows and balustrades, our design proposes a seven-storey building with a generous roof terrace overlooking London Fields.
Particular attention has been given to landscaping and amenity space. In addition to the basement and ground level courtyard areas, residents will have access to their own private balcony or terrace as well as a communal rooftop terrace. Intensive green roofs, green walls, flower rich planting and permeable pavement will be used throughout the scheme and the main façade is south facing which is ideal for sunlight and cross ventilation. With air source heat pumps and PV panels also incorporated, the overall proposition is a green and highly sustainable development.
Oli added: “We’re excited about the opportunity to revitalise this brownfield site, currently occupied by a disused and vandalised building, with a modern, characterful and distinctive new development that will bring new residents and employment opportunities to Hackney. We’re exceptionally proud of this design proposal and remain hopeful for a positive outcome from this planning application.”
A decision is anticipated by the end of the year. More information can be found at https://10lamblane.co.uk/
Click here for the full case study.


